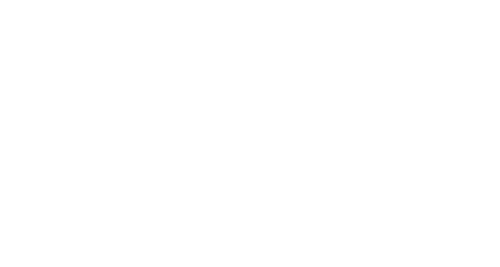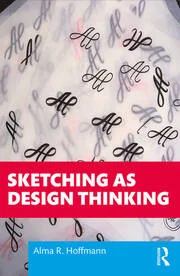
Sketching as Design Thinking
By Alma R. Hoffmann
Edition 1st EditionFirst Published 2019eBook Published28 November 2019Pub. Location LondonImprint Routledge
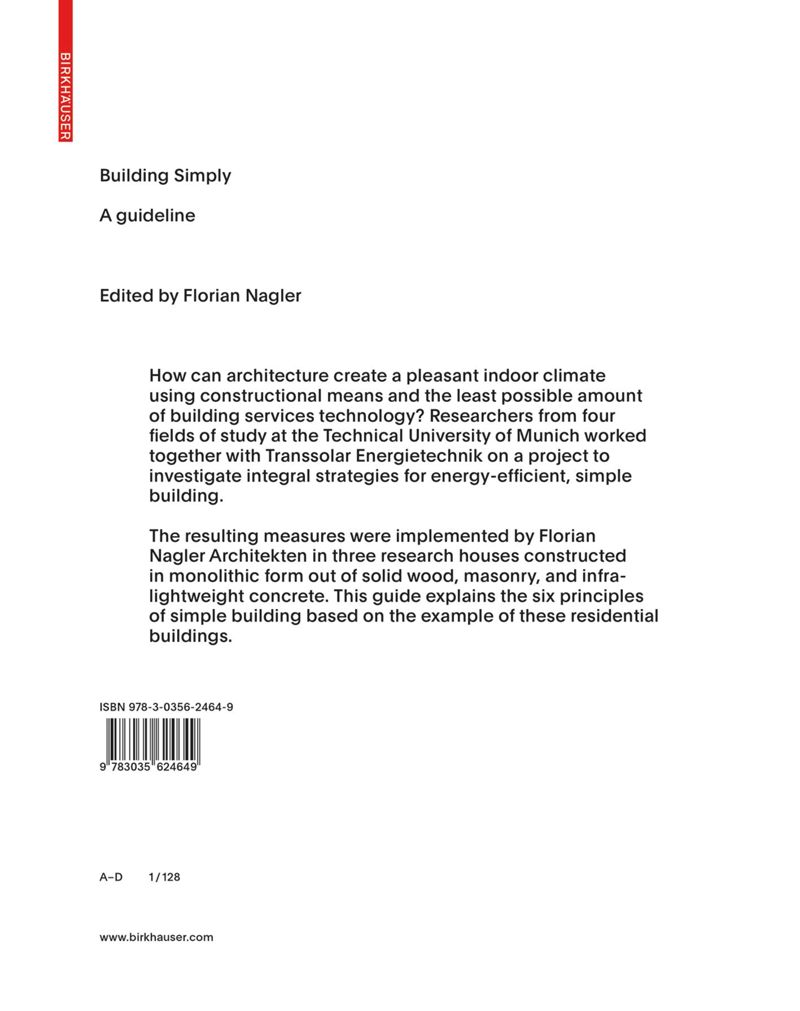
Building Simply
A guideline
Edited by: Florian Nagler
About this book
Innovation by Reduction
How can architecture create a pleasant indoor climate using construction techniques and as little technology as possible? Researchers from four different departments at the Technical University of Munich joined forces with the engineering firm Transsolar Energietechnik to explore integral strategies for simple, energy-efficient construction.
The architecture firm Florian Nagler Architekten implemented the plans developed by the TUM project for three prototype buildings made of solid wood, masonry and lightweight concrete in monolithic construction. Using these apartment buildings as examples, the guide vividly elucidates the six core principles of simple construction.
- Analysis of three exemplary apartment buildings
- Monolithic structures in wood, lightweight concrete, and brick
- The result of an interdisciplinary research project at the Technical University of Munich (TUM)
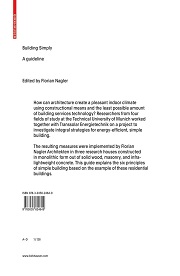
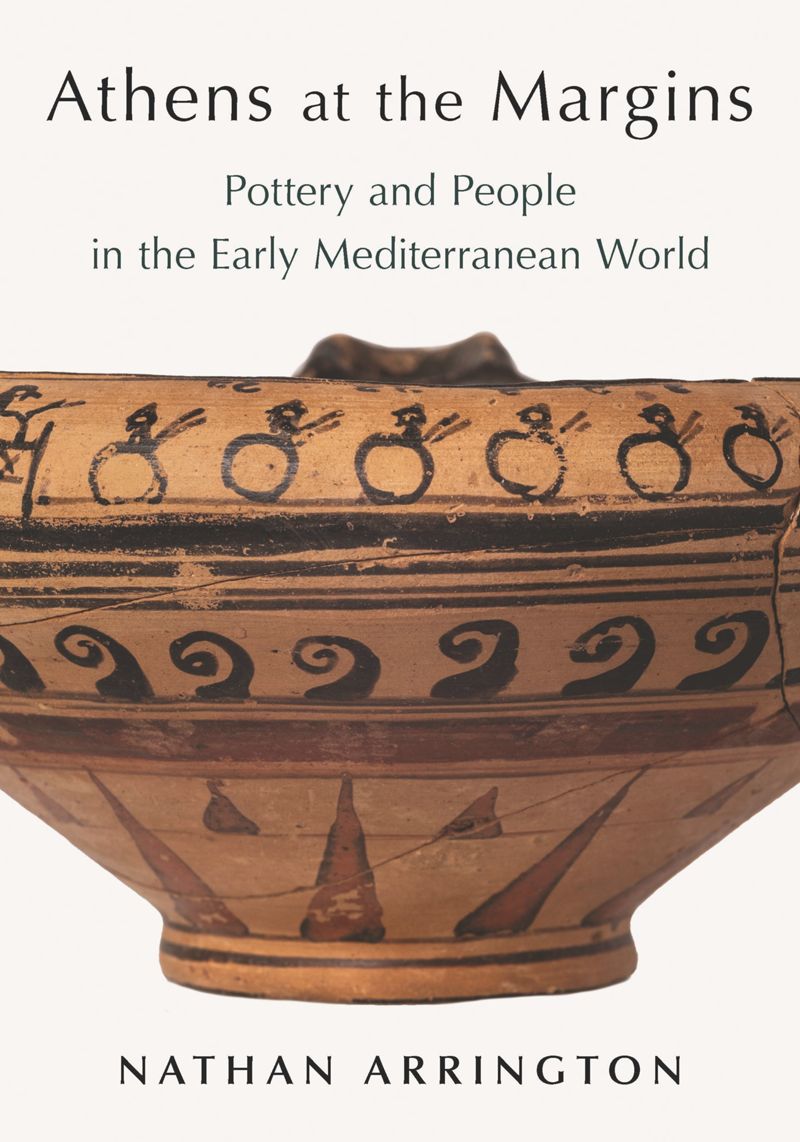
Athens at the Margins
Pottery and People in the Early Mediterranean World’
by Nathan T. Arrington
About this book
How the interactions of nonelites influenced Athenian material culture and society
The seventh century BC in ancient Greece is referred to as the Orientalizing period because of the strong presence of Near Eastern elements in art and culture. Conventional narratives argue that goods and knowledge flowed from East to West through cosmopolitan elites. Rejecting this explanation, Athens at the Margins proposes a new narrative of the origins behind the style and its significance, investigating how material culture shaped the ways people and communities thought of themselves.
Athens and the region of Attica belonged to an interconnected Mediterranean, in which people, goods, and ideas moved in unexpected directions. Network thinking provides a way to conceive of this mobility, which generated a style of pottery that was heterogeneous and dynamic. Although the elite had power, they were unable to agree on the norms of conspicuous consumption and status display. A range of social actors used objects, contributing to cultural change and to the socially mediated production of meaning. Historiography and the analysis of evidence from a wide range of contexts—cemeteries, sanctuaries, workshops, and symposia—offers the possibility to step outside the aesthetic frameworks imposed by classical Greek masterpieces and to expand the canon of Greek art.
Highlighting the results of new excavations and looking at the interactions of people with material culture, Athens at the Margins provocatively shifts perspectives on Greek art and its relationship to the eastern Mediterranean.

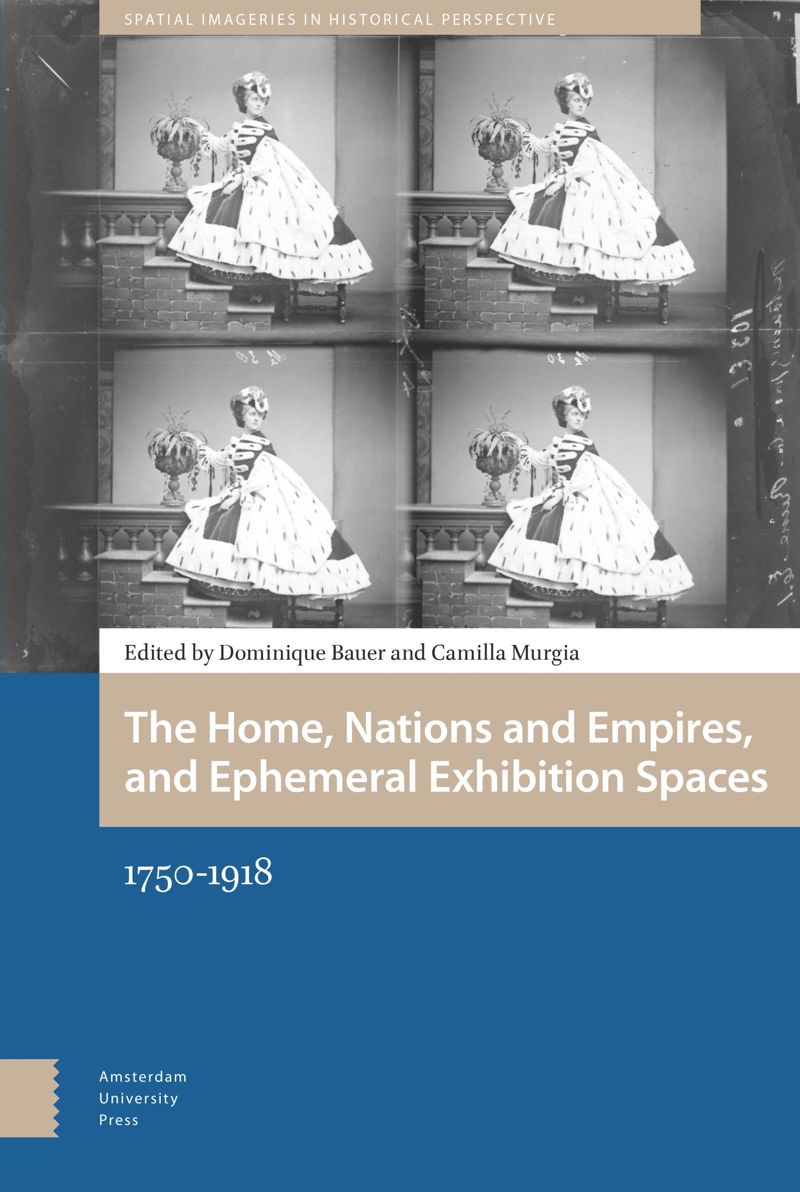
The Home, Nations and Empires, and Ephemeral Exhibition Spaces
1750-1918
Edited by: Dominique Bauer and Camilla Murgia
Volume 1 in the series Spatial Imageries in Historical PerspectiveAbout this book
This book explores ephemeral exhibition spaces between 1750 and 1918. The chapters focus on two related spaces: the domestic interior and its imagery, and exhibitions and museums that display both national/imperial identity and the otherness that lurks beyond a country’s borders. What is revealed is that the same tension operates in these private and public realms; namely, that between identification and self-projection, on the one hand, and alienation, otherness and objectification on the other. In uncovering this, the authors show that the self, the citizen/society and the other are realities that are constantly being asserted, defined and objectified. This takes place, they demonstrate, in a ceaseless dynamic of projection versus alienation, and intimacy versus distancing.

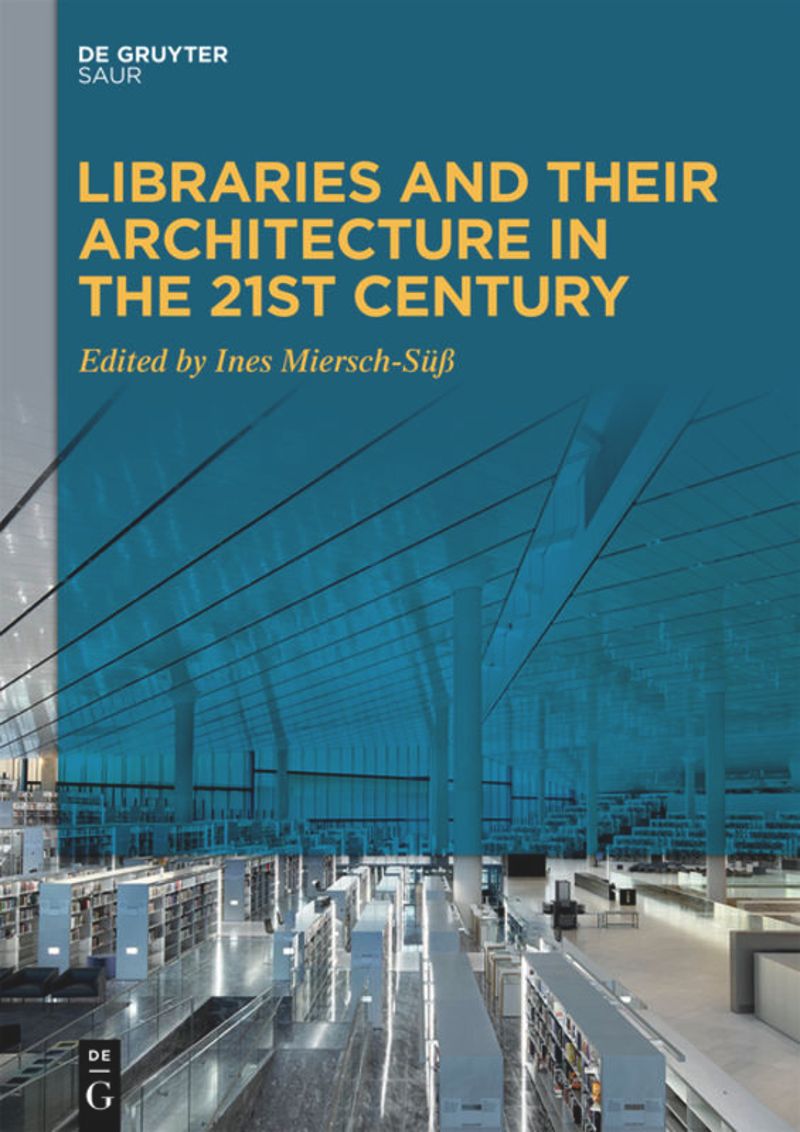
Libraries and Their Architecture in the 21st Century
Edited by: Ines Miersch-Süß
About this book
Libraries have quietly changed over the last 20 years. They have adapted early and consciously to the changes of digitalization, they have recognized the changed need of their users for collaborative work and derived new spatial concepts from this. Transparency and access to information, knowledge and encounters are the prerequisites for holistic social development. It is the challenge of the 21st century as the information age. This book presents the latest developments in library architecture as well as the way scientists and architects are meeting this challenge.
With essays by Achim Bonte, Catherine Lau, Max Dudler, Georg Gewers, Henning Larsen Architects, MSAO Architects, Claudia Lux, Marco Muscogiuri, Schmidt Hammer Lassen Architects, Snøhetta, Sauerbruch Hutton, gmp Architects followed by a conversion with Oliver Jahn and Dante Bonuccelli.
KNOWLEDGE TALK´s, curated and organized by the editor Architect Ines Miersch-Süß, take place in occasion of the Book Publishing.
KNOWLEDGE TALK#1 Renaissance – KNOWLEDGE FOR ALL with Prof. Dr. Claudia Lux and Prof. Dr. Eike Schmidt on YouTube: https://www.youtube.com/watch?v=aKk_wRBGt1E
The new role of the Uffizi, Florence and the opening of knowledge to a wider society are subject of the first Knowledge Talk with Prof. Dr. Claudia Lux and Prof. Dr. Eike Schmidt live from the Uffizi on International Museum Day, May 18, 2021. The Knowledge Talk connects the topics from the new publication “Libraries and Their Architecture in the 21st Century.KNOWLEDGE TALK#2 Creativity: RÄUME FÜR BÜCHER fand am 5. Juli 2021 in der Zentralbibliothek Zürich statt: Max Dudler im Gespräch über seine Bibliotheken. Lassen Sie sich diesen informativen Austausch nicht entgehen:
https://www.zb.uzh.ch/de/events/max-dudler-im-gesprach-uber-seine-bibliotheken?date=316KNOWLEDGE TALK #3 Change Exchange – ARCHITECTURE TO (GET IN) TOUCH was on Sunday, October 10, 2021, in DOKK1, Aarhus. Eight architects from Denmark and Germany introduce themselves. On the occasion of the German-Danish Year of Friendship 2020
https://msaofuturefoundation.com/architecture-for-this-century/knowledge-talk-3-change-exchangeKNOWLEDGE TALK #4 Engagement – ÖFFENTLICH BAUEN – DAS PERSPEKTIVEN-GESPRÄCH wird am 22. März 2022 um 18:00 Uhr im Felleshus der Nordischen Botschaften Berlin stattfinden! Alle Aktualitäten und das Programm finden Sie hier:
https://msaofuturefoundation.com/architecture-for-this-century/KNOWLEDGE TALK #5 Accessibility – DAS STADT-GESPRÄCH – ZUR STADTARCHITEKTUR DER ZUKUNFT: fand am 8. September 2022 um 19:00 Uhr im Lingnerschloss in Dresden statt! Im 5. und letzten Knowledge Talk der Reihe verbinden wir das Thema Zugang mit dem brennenden Fragen zur Nachhaltigkeit. Der Sächsische Staastminister Wolfram Günther, die Generaldirektorin Katrin Stump der SLUB und Jette Hopp von SnØhetta diskutierten zusammen zu den Themen Nachhaltigkeit und Open Access. Das Programm finden Sie hier: https://msaofuturefoundation.com/architecture-for-this-century/

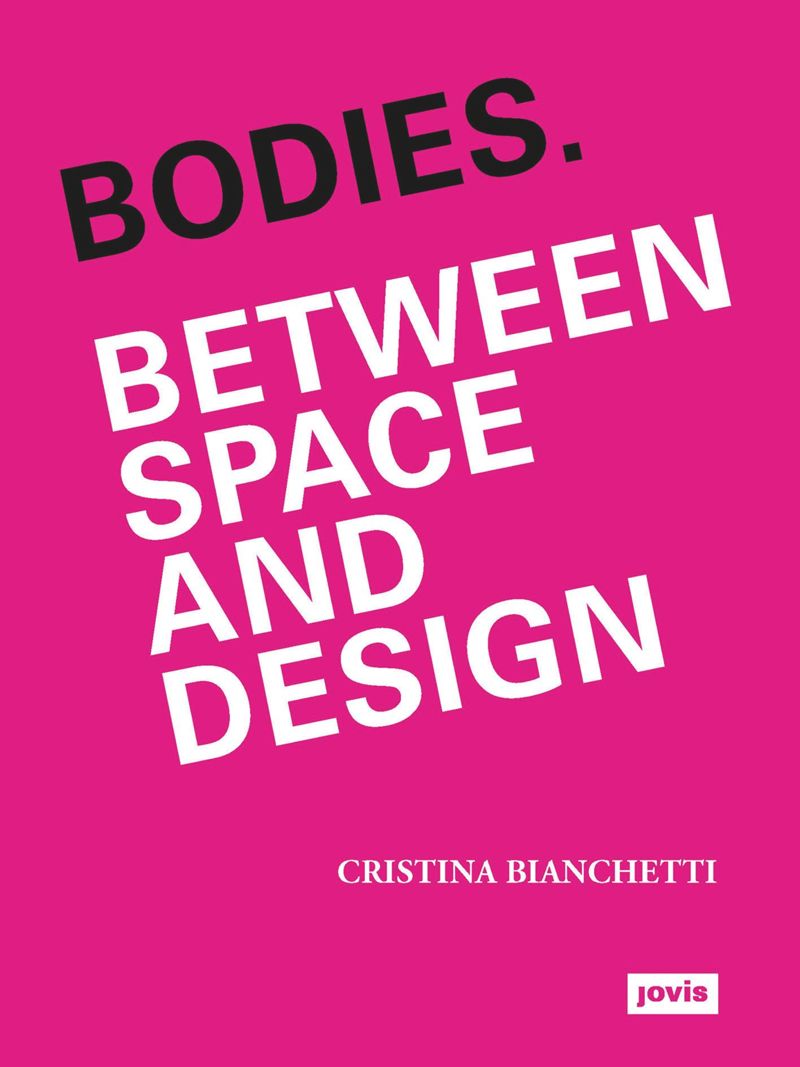
Bodies. Between Space and Design
by Cristina Bianchetti
About this book
The European tradition of urbanism has two main lines. The more influential of these clearly addresses the “place” as the limit of architectural and urban design. We cannot conceive of life without profound roots in places. The other traditional line in urbanism gravitates around the “body”. Although not as influential, it suggests a different approach to modern urbanism. The perspective developed here questions what happens in-between the “body” and “space”. To do this, the “body” is understood as a transit channel between space and the urban project.
The book unfolds a critical reading of contemporary architectural design and urbanism and criticises the way design refers to “space” using the “body”. In doing so, it delves into the debates of architecture and urban planning of the eighties, as well as their ambiguous relationship with politics.
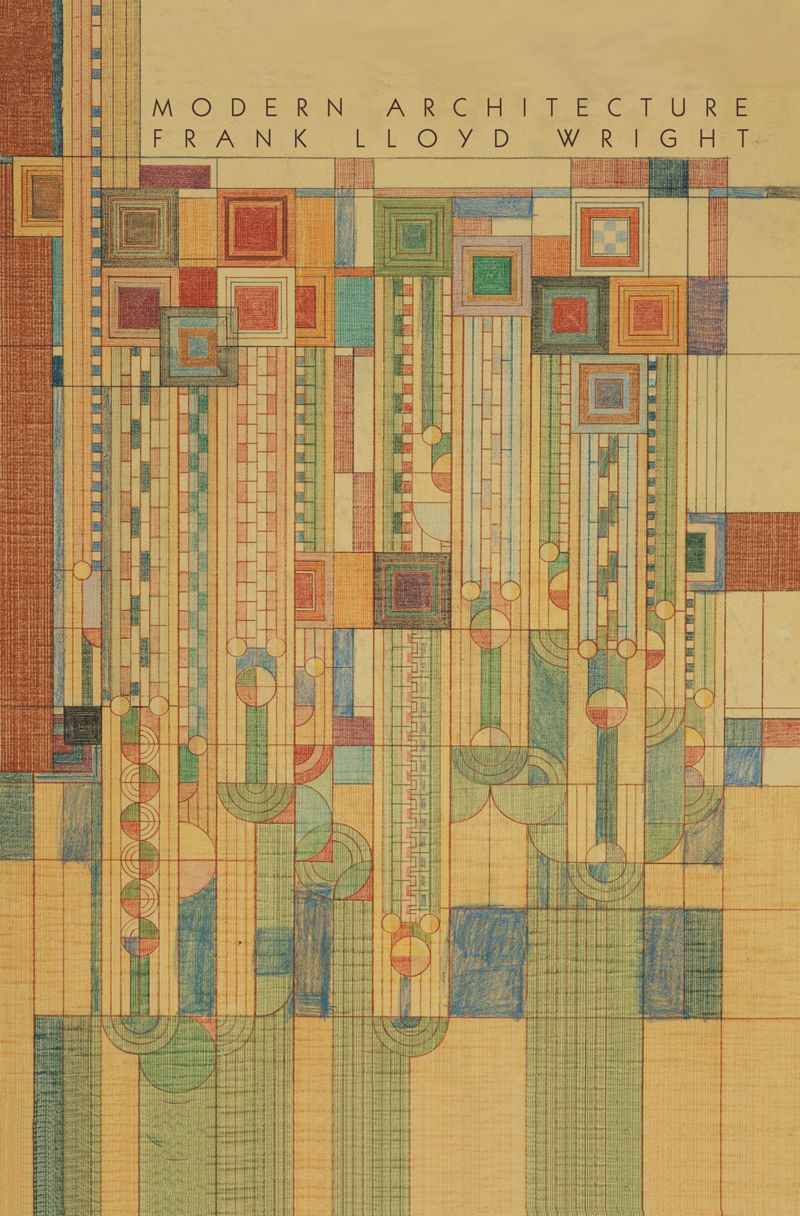
Modern Architecture
Being the Kahn Lectures for 1930
Frank Lloyd WrightWith contributions by: Neil Levine
About this book
Modern Architecture is a landmark text–the first book in which America’s greatest architect put forth the principles of a fundamentally new, organic architecture that would reject the trappings of historical styles while avoiding the geometric abstraction of the machine aesthetic advocated by contemporary European modernists. One of the most important documents in the development of modern architecture and the career of Frank Lloyd Wright, Modern Architecture is a provocative and profound polemic against America’s architectural eclecticism, commercial skyscrapers, and misguided urban planning. The book is also a work of savvy self-promotion, in which Wright not only advanced his own concept of an organic architecture but also framed it as having anticipated by decades–and bettered–what he saw as the reductive modernism of his European counterparts. Based on the 1931 original, for which Wright supplied the cover illustration, this beautiful edition includes a new introduction that puts Modern Architecture in its broader architectural, historical, and intellectual context for the first time.
The subjects of these lively lectures–from “Machinery, Materials and Men” to “The Tyranny of the Skyscraper” and “The City”–move from a general statement of the conditions of modern culture to particular applications in the fields of architecture and urbanism at ever broadening scales. Wright’s vision in Modern Architecture is ultimately to equate the truly modern with romanticism, imagination, beauty, and nature–all of which he connects with an underlying sense of American democratic freedom and individualism.

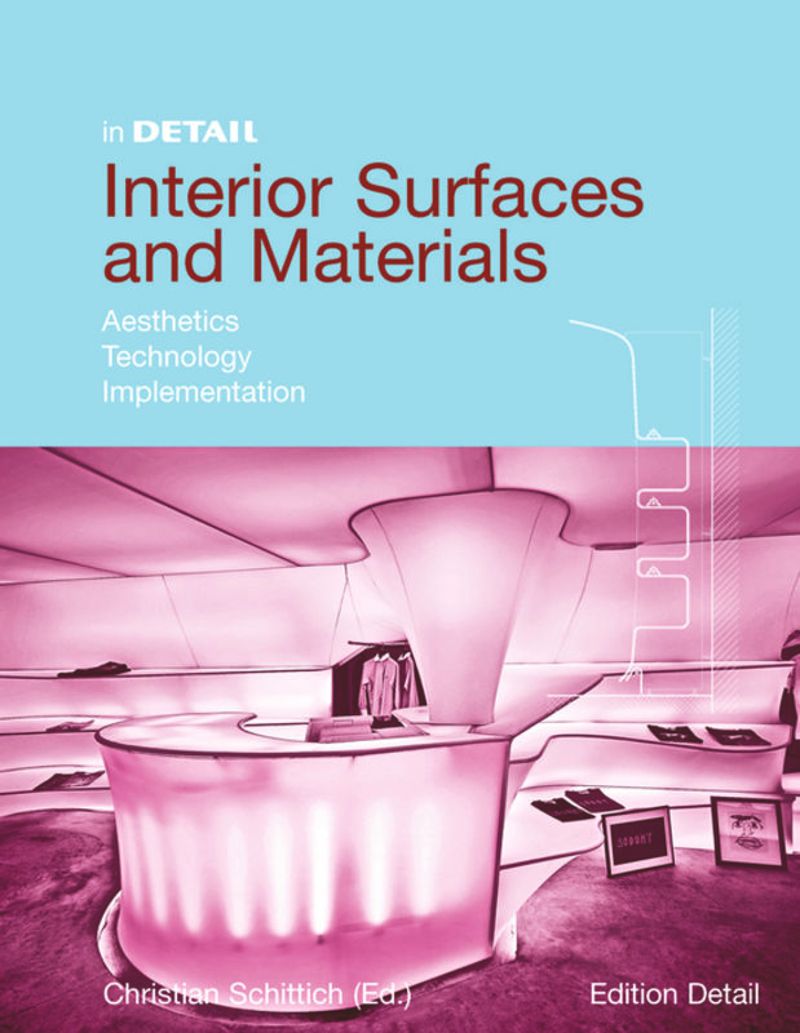
Interior Surfaces and Materials
Aesthetics, Technology, Implementation
Edited by: Christian Schittich
About this book
With inspiring and specific information
Architecture is defined by its materials and surfaces. Not infrequently, it is their look and feel that determine whether a project succeeds or fails. For this reason, it is crucially important that planners choose the right materials and use them correctly, a task that is especially challenging today, when they are confronted with an almost dizzying variety of design possibilities and almost unlimited industrial production techniques.
In Detail: Materials for Interiors provides detailed and specific information on the use of appropriate materials in interior design. The book leads off with an overview of the range of available products for interior design, including large-format photographs of each material and interiors that use them. This is followed by detailed discussions of relevant aspects and production methods of the individual material groups, including selected examples. The processing of the materials is illustrated by production photographs from the construction site and numerous detail drawings. In the accompanying texts, expert planners who specialize in the various materials share their practical knowledge of how to use them. The technical articles and example projects focus on the surface of the material and how it is produced or comes to be and contain corresponding decision support for planners. Additional technical information on the materials used and a list of manufacturer and vendor addresses round out the volume.
Werkstoffe und Oberflächen prägen die Architektur. Nicht selten entscheiden deren Optik und Haptik über Erfolg oder Misserfolg eines Projektes. Umso mehr stellt die richtige Auswahl und Verwendung von Materialien für den Planer eine besondere Herausforderung dar, der heutzutage – besonders im Innenausbau – einer nahezu unübersichtlichen Vielfalt an Gestaltungsmöglichkeiten und nahezu uneingeschränkten industriellen Fertigungstechniken gegenübersteht.
„Im Detail: Material im Innenraum” liefert gezielte und detaillierte Informationen zum Einsatz geeigneter Materialien im Innenausbau. Den Auftakt des Buches bildet ein Überblick über die Produktpalette beim Innenausbau mit einem großformatigen Fotos des jeweiligen Materials und eines damit ausgestatteten Innenraums. Planungsrelevante Aspekte und Fertigungsmethoden der einzelnen Materialgruppen werden dann anhand ausgewählter Beispiele detailliert erläutert. Die Verarbeitung der Werkstoffe wird durch Fertigungsfotos von der Baustelle und mit zahlreichen Detailzeichnungen veranschaulicht. Die Begleittexte vermitteln das Praxiswissen von den jeweiligen Fachplanern zum Einsatz der Werkstoffe. Der Schwerpunkt der Fachartikel und der Projektbeispiele liegt dabei auf der Materialoberfläche, deren Entstehungs- bzw. Herstellungsprozess und birgt entsprechende Entscheidungshilfen für die Planung.
Zusätzliche technische Infos zu den verwendeten Materialien sowie Hersteller/Bezugsadressen runden das Buch ab.
- Detailed drawings and valuable practical advice from specialized planners
- Applications illustrated by production photographs taken at the construction site
- Technical information on the materials used

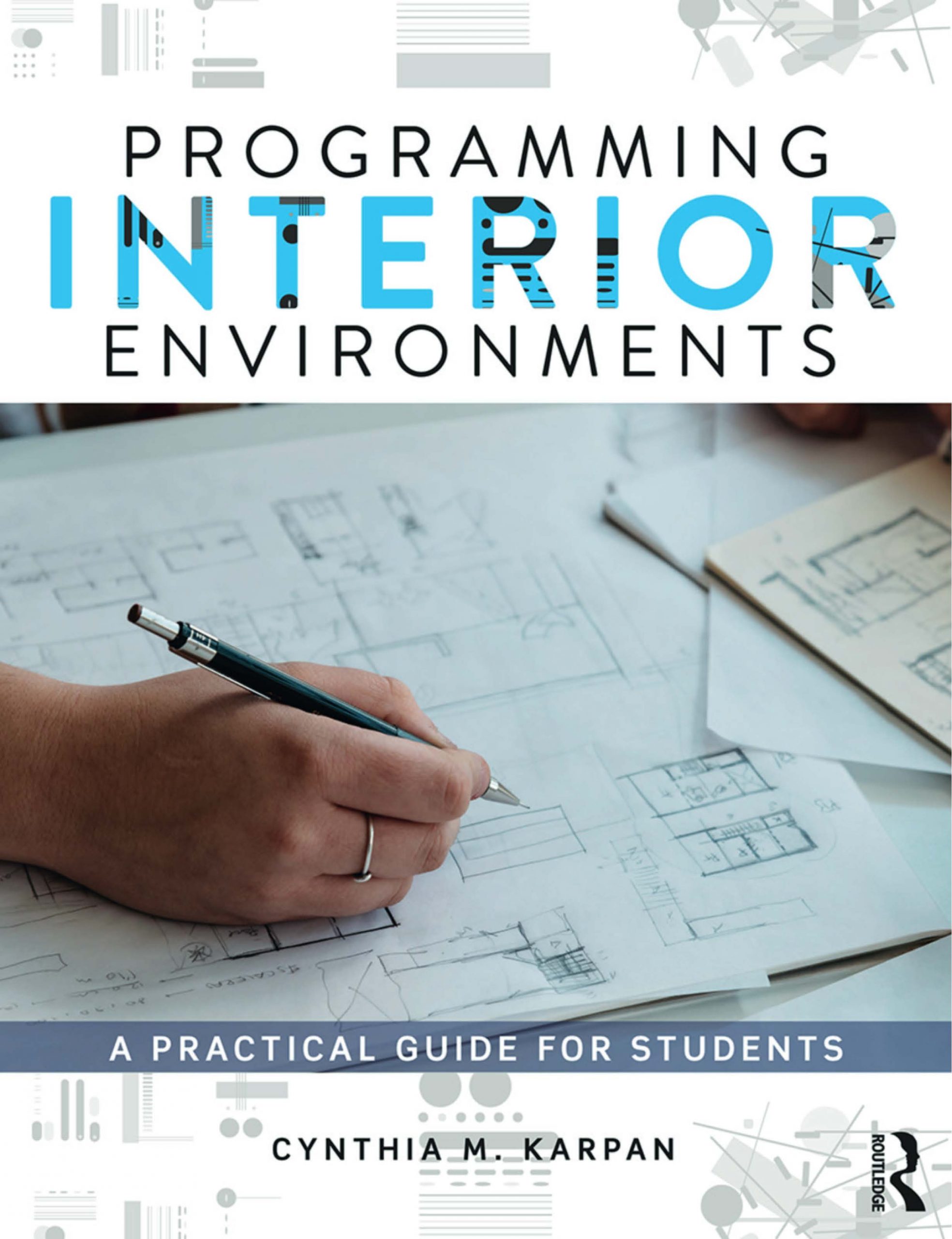
Programming Interior Environments
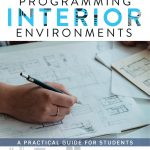
![]()


